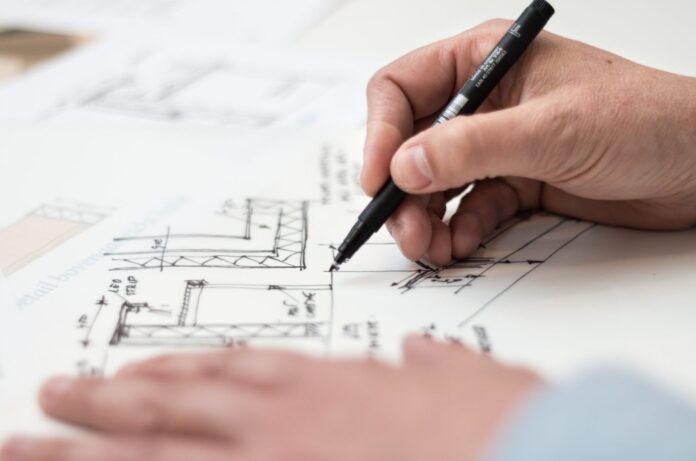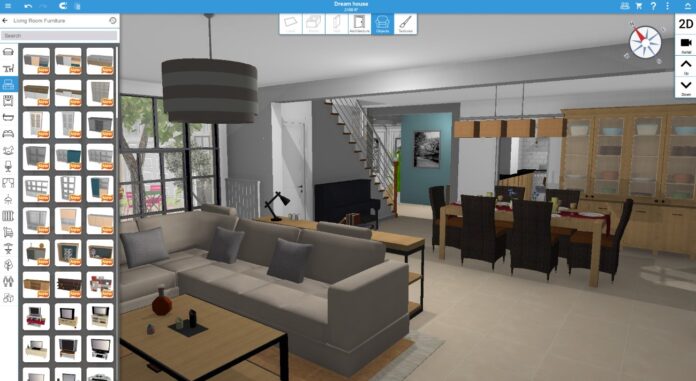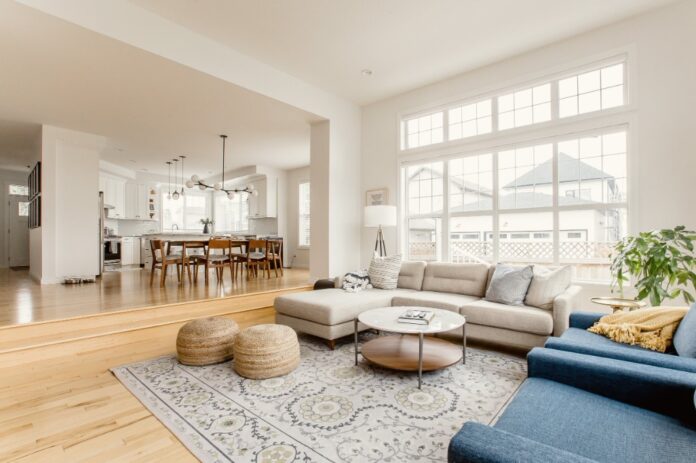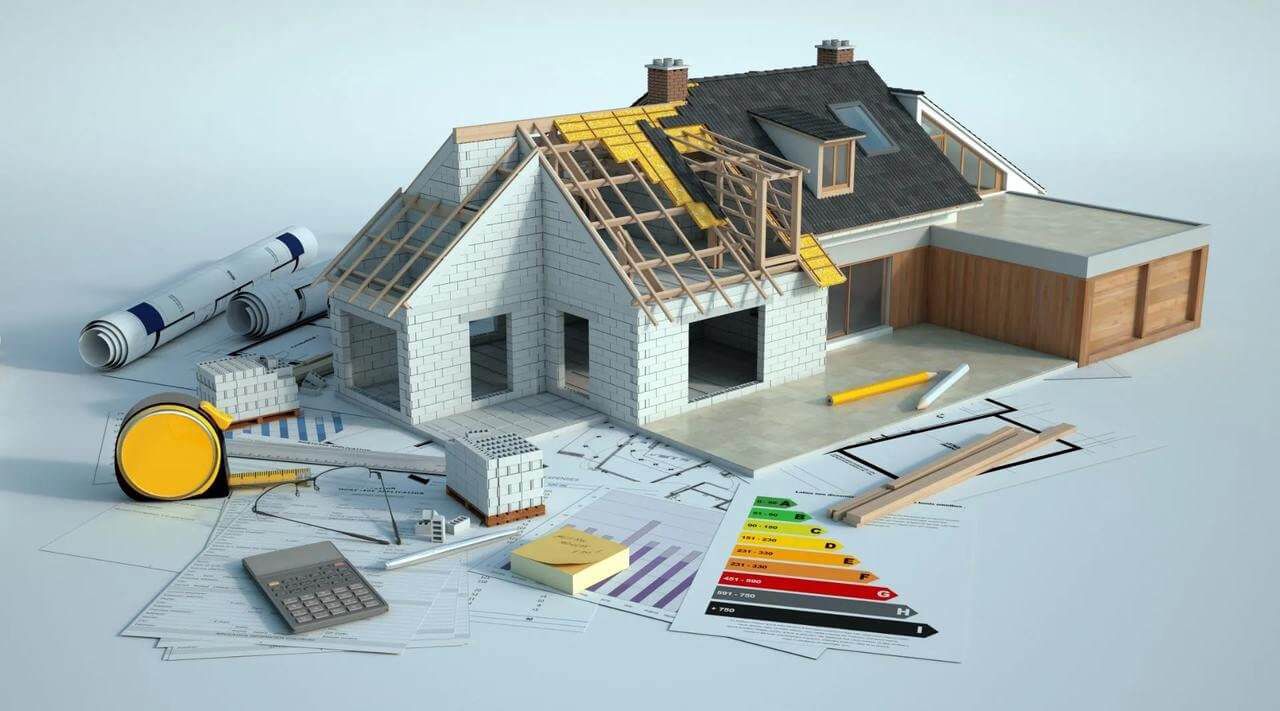When thinking about creating the perfect home, the key often lies in the blueprint. A floor plan isn’t just a bunch of lines on paper—it’s the backbone of your vision. Getting this step right can save time, money, and a whole lot of frustration. But where do you start, and how can you make it work for you?
Before jumping into measuring tape chaos, take a deep breath. We’ll break it all down. First, let’s hit the highlights.
Key Points:
- Start with clear goals for your layout.
- Use professional services for accurate digitization of plans.
- Focus on function and flow, not just aesthetics.
- Optimize for future needs like storage or growing families.
- Ensure the design complements your lifestyle.
Why Start With a Property Floor Plan?
Your floor plan is like a map to your treasure. Without it, you’re guessing where the gold is buried. Imagine starting construction only to realize your dream walk-in closet won’t fit in the master bedroom. That’s why proper property floor plan digitization is important. Services like Ruut24 transform sketches, old diagrams, and even PDFs into precise, modern layouts.
Define Your Goals Before Picking Up a Pen

It’s tempting to scroll through Pinterest and dive head-first into trends. But ask yourself: What do you want from your space? A cozy reading nook? Is an open kitchen perfect for entertaining? Write it all down before you do anything else.
- Separate must-haves from nice-to-haves. Be ruthless with your priorities.
- Consider how you live daily. If you hate cleaning, skip the sprawling white kitchen.
- Think long-term. Will your family grow, or do you need a home office?
Pro tip: It’s okay to dream big, but remember that dreams need structure. Your floor plan gives you that foundation.
Tips for Designing an Efficient Layout
Even the prettiest homes can fail if the layout feels awkward. Functionality beats aesthetics every time. Follow these tips for a layout that works:
- Maximize natural light. Place windows strategically to avoid dark corners.
- Plan for flow. Rooms should connect in ways that feel natural.
- Avoid dead zones. Every square foot should serve a purpose.
- Create flexible spaces. Consider multi-use areas, like a guest room doubling as a gym.
- A friend of mine ignored this advice and ended up with a gorgeous but impractical dining room no one ever uses. Don’t be that person.
Bring the Plan to Life With Visual Tools

Once the basics are set, it’s time to visualize. Tech-savvy options like 3D modeling software can show how your ideas look in real life. Tools let you:
- Test furniture arrangements.
- Experiment with paint colors.
- See how different materials (like wood or tile) affect the vibe.
- An app may seem over-the-top, but it’s better than repainting a room three times because you hate how it feels. Been there, done that.
Common Mistakes to Avoid
Even seasoned DIYers fall into traps. Watch out for these:
- Ignoring storage needs. Trust me; you’ll want that pantry later.
- Skimping on measurements. An inch off can throw everything out of whack.
- Overloading on trends. That farmhouse sink may age poorly.
- Double-check everything. Then check it again. Mistakes are easy to fix on paper but expensive in reality.

FAQs
1. What is the difference between a sketch and a digitized plan?
A digitized plan is more accurate and easier to edit, making it a professional choice for renovations.
2. Do I need professional help, or can I DIY my layout?
You can sketch ideas, but pros ensure precision. Services like Ruut24 bridge the gap.
3. How do I decide between open or closed layouts?
Think about your lifestyle. Open layouts work for entertaining; closed ones offer more privacy.
4. What if my space has awkward corners or odd dimensions?
Work with those quirks. A custom plan ensures no area goes unused.
5. How often should I update my plan during a project?
Regular updates keep everything on track, especially after significant decisions or changes.
Final Thought ─ Design Around Your Life
Your dream space should reflect who you are, not some glossy magazine spread. Start with a solid plan, focus on functionality, and don’t forget to sprinkle in a little personality. With the right approach, even the quirkiest layouts can become cozy, practical spaces you’ll love.







