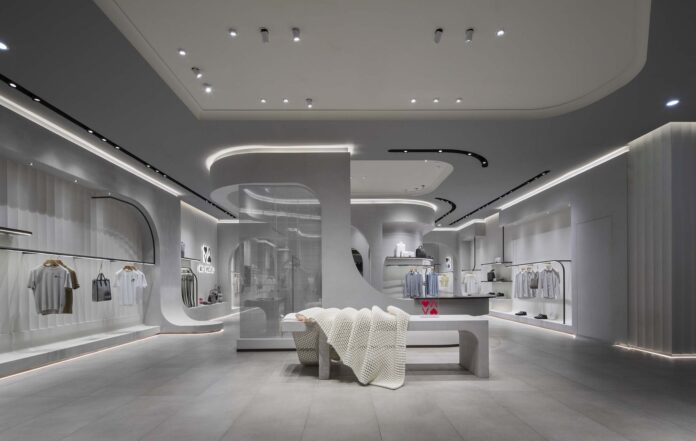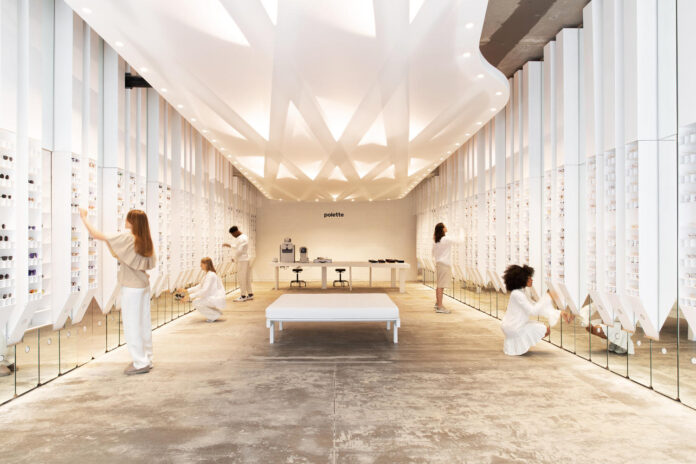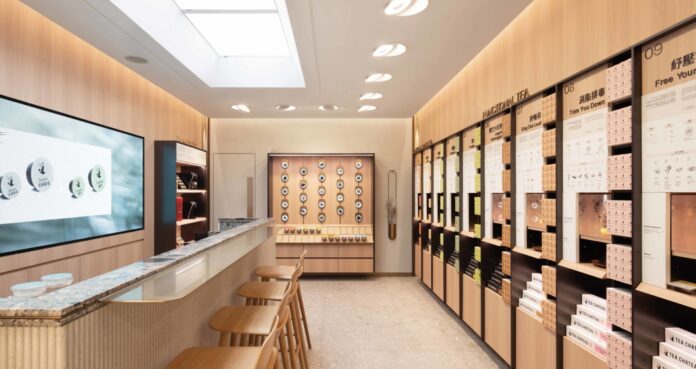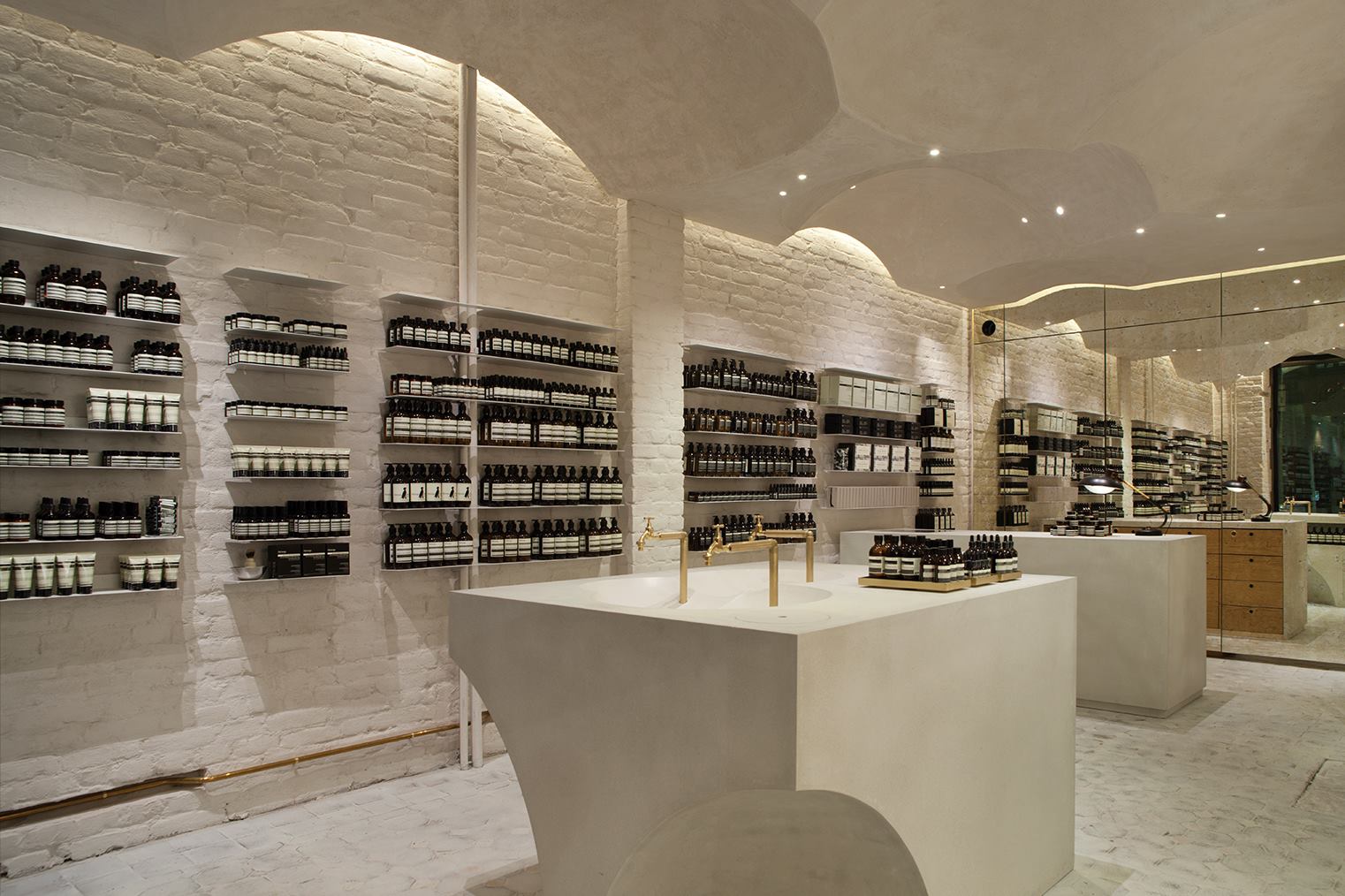The practice of design is inextricably linked to the retail industry. The success of a business is ultimately influenced by the immersive environment created by a well-designed retail store, which is more than just a place to sell goods. Architects with unique abilities to optimize retail store layouts, aesthetics, and functionalities are central to this design process. This article explores architects’ crucial role in designing attractive retail locations and methods for fostering brand identification, increasing customer interaction, and using available physical and technological resources best.
Understanding the Retail Environment

For architects looking to optimize shop design, having a thorough understanding of the dynamic retail landscape is essential. It is possible for architects to strategically plan layouts, traffic flows, and design aspects by researching consumer behavior and buying habits. The interaction of space, color, and lighting significantly impacts customers’ feelings. With this knowledge, architects can design aesthetically pleasing spaces that meet customers’ demands and complement the retailer’s brand identity, improving the shopping experience.
Ways to optimize retail store design by Architects
Architects are essential in optimizing retail shop design because they may use their knowledge to improve consumer experiences and financial results. They accomplish this in the following main ways:
Strategic Layout Planning
Effective retail store design starts with strategic layout planning. To ensure effective space utilization and promote a seamless shopping experience, architects may precisely visualize and fine-tune layout concepts using retail store design services. The movement of customers is carefully examined by architects, who consider circulation routes, product positioning, and entry and departure locations. Navigation is made more accessible by creating separate sections for various product categories. The seamless path that architects design for customers to follow is achieved via careful planning.
Aesthetic Enhancements

The creation of appealing shop settings requires aesthetic improvements. Architects use color palettes, textures, and materials to complement brand identities and arouse particular feelings in consumers. Architects design environments that resonate with customers by thoughtfully fusing lighting, visual components, and spatial configurations. These improvements affect mood and behavior in addition to appearance. By combining design and technology, shop places are created that are both aesthetically pleasing and emotionally impactful.
Visual Merchandising Support
An essential component of an ideal retail shop design is support for visual merchandising. Architects carefully consider layouts to provide adaptable display areas that successfully market products. Architects may draw clients in by emphasizing products and creating visual intrigue with the proper lighting. To direct customer attention and promote investigation, displays, shelving, and product placement are carefully planned. This intentional curation of the shopping experience influences purchase decisions and brand engagement.
Spatial Efficiency

Effective retail shop design must consider spatial efficiency. Architects expertly make the most of the available space to guarantee smooth client flow and ideal product positioning. Using the strategic placement of fixtures, shelving, and walkways, architects design a space that makes it simple to navigate and improves the shopping experience. Utilizing space effectively also incorporates practical sections like fitting rooms and checkout counters. It helps create a well-organized, welcoming store layout that promotes extended client visits and increased sales performance.
Technology Integration
Architects use technology integration as a significant tactic to improve contemporary retail settings. Architects create captivating customer experiences using digital signage, interactive displays, and cutting-edge touchpoints. These technological components offer personalized recommendations, real-time product information, and virtual try-on choices, which promote more customer interaction and well-informed purchasing decisions. Architects work with tech specialists to ensure these systems match the store’s aesthetics and usefulness. It elevates the overall shopping experience and reflects the brand’s embrace of modernity and innovation.
Branding Integration

In architect-led retail shop design, where aesthetics complement brand identity, branding integration is crucial. Architects convert brand values into spatial features to create a constant ambience that appeals to customers. For architects to translate brand thoughts into accurate visual representations, CAD conversion services play a critical role. The fusion of design and technology means that every element symbolizes the brand’s vision, from color palettes to architectural features. This seamless blending produces immersive retail settings that establish long-lasting customer ties, strengthening brand recognition and loyalty through a fun and engaging experience.
Conclusion
In conclusion, to maximize retail areas, architects weave brilliant designs. They design immersive experiences using strategic layouts, sensory aesthetics, and technological integration. Architects create compelling brand narratives by balancing functionality and brand identity. Using their skills, architects transform shopping from a transaction into an experience, boosting corporate success and creating enduring bonds between consumers and brands.







